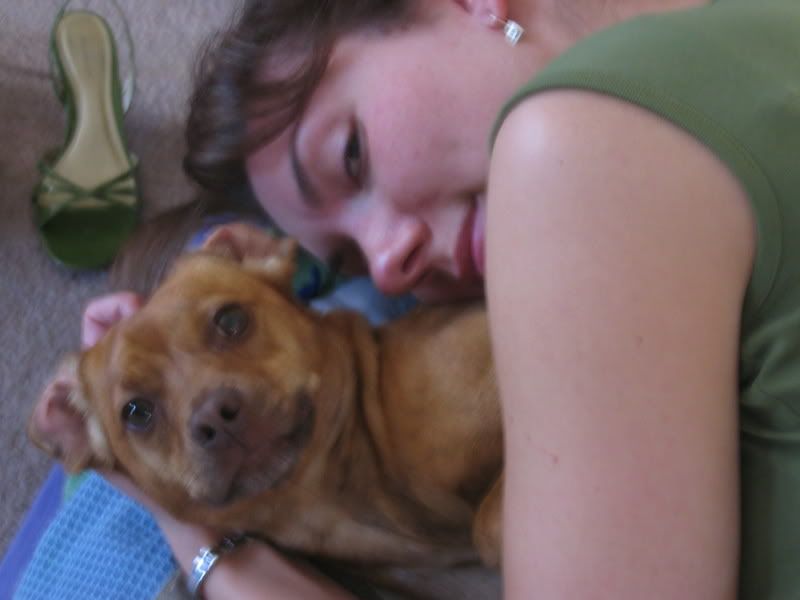
The above picture shows the framing for the wall that will separate the bathroom from the utility room, the pocket door neatly stashed in it's pocket, and the white oval on the wall is the interior of the medicine cabinet. The area on the right, with the pocket door, is the shower stall, and the toilet and closet will be to the left of the vanity/medicine cabinet.

The above picture is of the shower as it currently stands. The Wonder Board is up, and awaiting tile. We picked out a great glass mini-subway tile in greens and browns for the accent tile while the majority of the shower will be a white ceramic subway tile. We have a lot of work to do before we lay any tile, but I'm trying to keep the goal in mind.

No comments:
Post a Comment